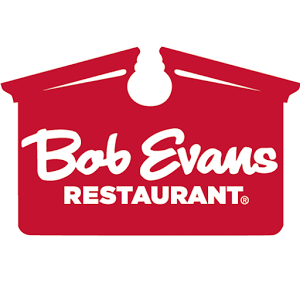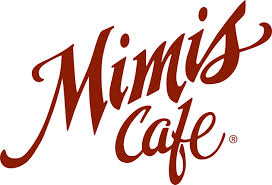Our Client was evaluating several new locations for a new maintenance shop complex. The new complex would allow them to have machine shop and heavy craft personnel under one roof. Also, the new complex would reduce the risk of the worker by moving out of the “HOT” zone of the plant.
Reason for Project:
- Our Client decided to hire an outside engineering consulting firm to study the work flow patterns of both the machine shop and heavy trades. The new facility will also allow trades to share equipment and reduce space requirements in the new shop.
Project Deliverables:
- Put together process flow charts for the top six operations performed by both trades, identifying tools used during these process steps.
- Flow intensive diagram showing the paths of each of the top six operations performed by the trades in the new maintenance shop complex. The diagram shows how often paths crossed and over all flow of materials through the shop.
Project Results/Benefits:
- Productivity increased: Reduced the walking distance required to perform top six operations.
- Cost Reductions: Reduction of the overall square footage required in the new maintenance shop complex verses current square footage used at the facility site.
- Quality Improvement: The locations of the dirty operation were moved away from clean critical operations.


