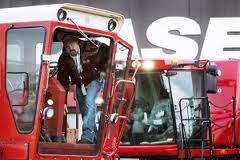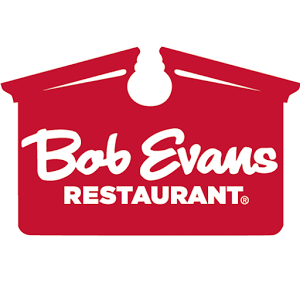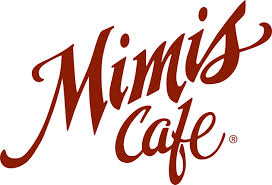The client was in the process of rebuilding their distribution center operations. We modeled the entire outbound process from the workstations for picking, kitting, and auditing to the dock doors. At the time, they wanted to use simulation modeling techniques to evaluate and fine-tune their base outbound system conceptual design. This would enable them to make system changes, as required, to best meet their short- and long-term operational needs.
Reason for Project:
- After their previous distribution center was destroyed by a tornado, they were redesigning a completely new facility and wanted to validate the conceptual design.
- Discover any potential bottlenecks with the proposed system.
- Determine the labor requirements for the outbound processing stations.
Project Deliverables:
- Development of an accurate computer simulation model of their outbound operations process. The model has variable input parameters that can be changed by the client via Excel input spreadsheet.
- Completion of a base analysis to understand potential bottlenecks and labor requirements
Project Results/Benefits:
- Layout Validation: Evaluated the layout and determined potential bottlenecks (quantified benefits).
- Labor Evaluation: Simulation model was able to flush out a data/design defect early on where the data wasn’t accounting for almost one-third of total labor in one section.
- Tool Development: Developed a tool for the client to use to run many different scenarios/experiments to help them determine equipment and production needs and limitations.



